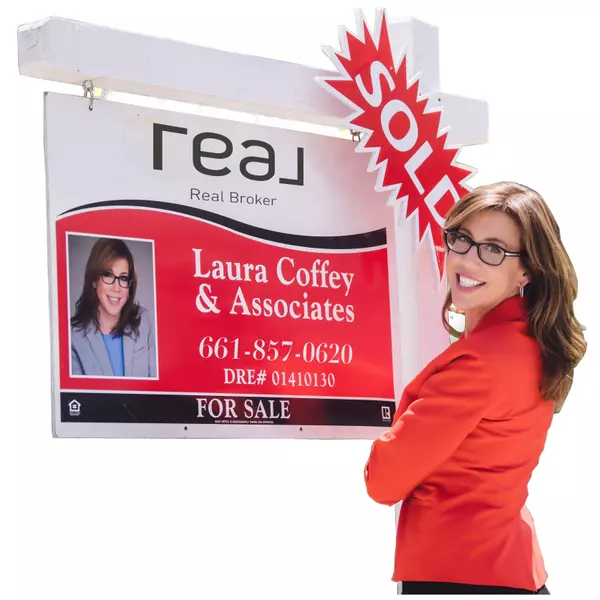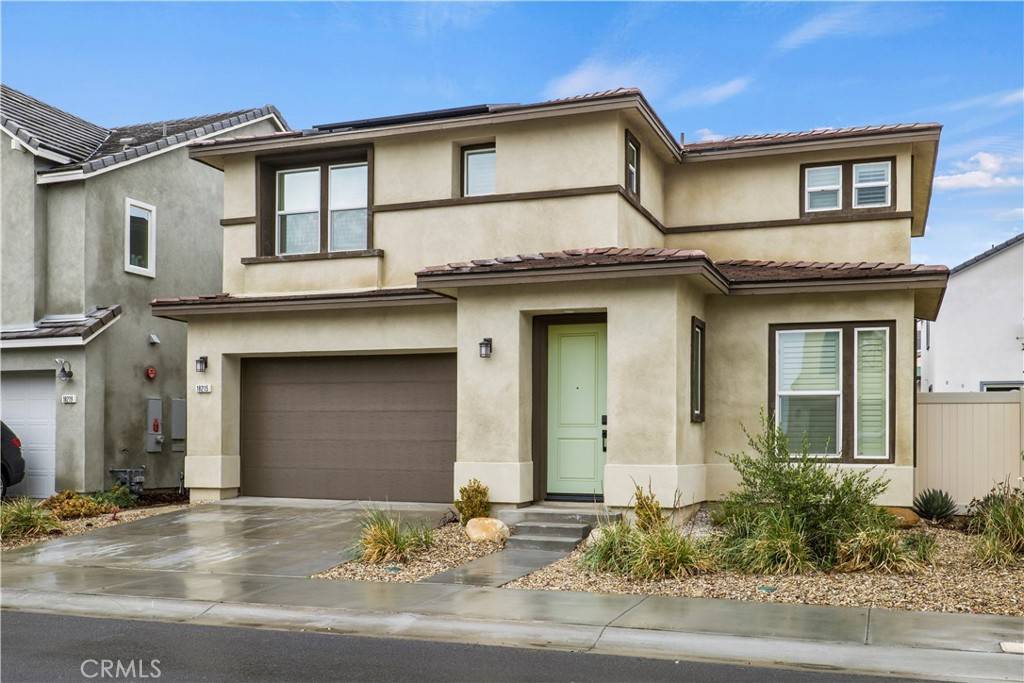$749,900
$749,900
For more information regarding the value of a property, please contact us for a free consultation.
3 Beds
3 Baths
1,946 SqFt
SOLD DATE : 02/17/2023
Key Details
Sold Price $749,900
Property Type Single Family Home
Sub Type Single Family Residence
Listing Status Sold
Purchase Type For Sale
Square Footage 1,946 sqft
Price per Sqft $385
MLS Listing ID SR23002487
Sold Date 02/17/23
Bedrooms 3
Full Baths 2
Half Baths 1
Condo Fees $226
Construction Status Turnkey
HOA Fees $226/mo
HOA Y/N Yes
Year Built 2019
Lot Size 2.072 Acres
Property Sub-Type Single Family Residence
Property Description
Gorgeous model perfect Skyline Sola Home with 3 bedrooms, 2 1/2 baths and Solar! The open floor plan makes for seamless entertaining. The kitchen is adjacent to the dining area, family room and backyard and features gorgeous upgraded quartz counters and backsplash, lots of cabinetry, GE stainless steel appliances, and a spacious pantry. Large slider doors access the backyard which is perfectly manicured. This fabulous home also features an open studio and powder bath as you enter. Upstairs you will find the light and airy master bedroom with recessed lighting. The master bath features dual sinks, oversized walk in shower and large walk in closet! Additionally upstairs find the spacious laundry room, 2 additional bedrooms that share a full bathroom, and a landing area large enough for an office space. Walking distance to the gorgeous Lookout with a playground, clubhouse, a sparkling pool and spa, kid's wading pool, splash pad, BBQ's, glass enclosed gym all overlooking the stunning views of the valley. Enjoy miles of hiking trails all around, brand new shopping center and streamlined access to the 14 freeway through Golden Valley or Whites Canyon. This is a must see home!
Location
State CA
County Los Angeles
Area Skyln - Skyline Ranch
Zoning LCA21*
Interior
Interior Features Breakfast Bar, Breakfast Area, Granite Counters, High Ceilings, Recessed Lighting, All Bedrooms Up, Walk-In Closet(s)
Heating Forced Air, Solar
Cooling Central Air
Flooring Carpet, Laminate
Fireplaces Type None
Fireplace No
Appliance Dishwasher, Disposal, Gas Oven, Microwave
Laundry Washer Hookup, Gas Dryer Hookup, Laundry Room, Upper Level
Exterior
Exterior Feature Lighting
Parking Features Door-Multi, Garage
Garage Spaces 2.0
Garage Description 2.0
Pool Community, Association
Community Features Biking, Hiking, Mountainous, Park, Street Lights, Suburban, Sidewalks, Pool
Utilities Available Cable Available, Electricity Connected, Natural Gas Connected, Phone Available, Sewer Connected, Water Connected
Amenities Available Call for Rules, Clubhouse, Fitness Center, Maintenance Grounds, Management, Outdoor Cooking Area, Barbecue, Picnic Area, Playground, Pool, Spa/Hot Tub, Trail(s)
View Y/N No
View None
Roof Type Tile
Porch Concrete, Covered
Total Parking Spaces 2
Private Pool No
Building
Lot Description Back Yard, Front Yard
Story 2
Entry Level Two
Foundation Slab
Sewer Public Sewer
Water Public
Level or Stories Two
New Construction No
Construction Status Turnkey
Schools
School District William S. Hart Union
Others
HOA Name Skyline Community Association
Senior Community No
Tax ID 2802048067
Security Features Carbon Monoxide Detector(s),Smoke Detector(s)
Acceptable Financing Submit
Listing Terms Submit
Financing Conventional
Special Listing Condition Standard
Read Less Info
Want to know what your home might be worth? Contact us for a FREE valuation!

Our team is ready to help you sell your home for the highest possible price ASAP

Bought with Edward Frish Pacific Inter Capital Investment Soluti






