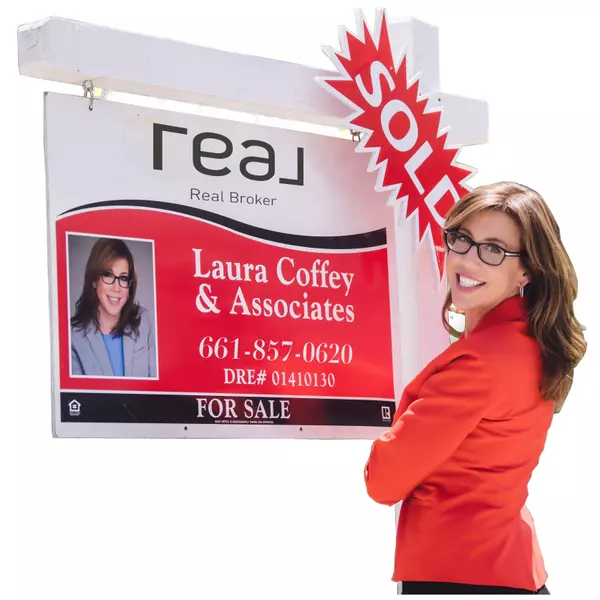$440,000
$440,000
For more information regarding the value of a property, please contact us for a free consultation.
3 Beds
2 Baths
1,618 SqFt
SOLD DATE : 07/03/2025
Key Details
Sold Price $440,000
Property Type Single Family Home
Sub Type Single Family Residence
Listing Status Sold
Purchase Type For Sale
Square Footage 1,618 sqft
Price per Sqft $271
MLS Listing ID SW25113599
Sold Date 07/03/25
Bedrooms 3
Full Baths 1
Three Quarter Bath 1
Condo Fees $367
HOA Fees $30/ann
HOA Y/N Yes
Year Built 1964
Lot Size 7,405 Sqft
Property Sub-Type Single Family Residence
Property Description
Beautifully Remodeled 3 Bed, 2 Bath Home in 55+ community Sun City! This move-in ready 1,618 sq ft home boasts an open floor plan with luxury vinyl plank flooring, a stunning chef's kitchen featuring quartz countertops, custom cabinets, and stainless steel appliances. Enjoy modern recessed lighting, newer dual pane vinyl windows, and remodeled bathrooms. Includes an indoor laundry room, covered patio, and a spacious low-maintenance yard where you will find mature citrus and fig trees. Sun City is a vibrant 55+ community renowned for its active lifestyle. Residents enjoy access to many amenities, including various clubs and social activities, indoor and outdoor pools, and courts for tennis and pickleball – just to name a few. Your Sun City dream home awaits – schedule your private showing today before it's gone!
Location
State CA
County Riverside
Area Srcar - Southwest Riverside County
Rooms
Other Rooms Storage
Main Level Bedrooms 3
Interior
Interior Features Breakfast Bar, Ceiling Fan(s), Separate/Formal Dining Room, Open Floorplan, Quartz Counters, Recessed Lighting, All Bedrooms Down, Entrance Foyer
Heating Central
Cooling Central Air
Fireplaces Type None
Fireplace No
Appliance Dishwasher, Free-Standing Range, Microwave, Range Hood
Laundry Inside
Exterior
Parking Features Direct Access, Door-Single, Garage
Garage Spaces 1.0
Garage Description 1.0
Fence Block, Wood
Pool Community, Association
Community Features Street Lights, Suburban, Sidewalks, Pool
Utilities Available Electricity Connected, Sewer Connected, Water Connected
Amenities Available Bocce Court, Billiard Room, Call for Rules, Clubhouse, Golf Course, Game Room, Meeting Room, Management, Meeting/Banquet/Party Room, Outdoor Cooking Area, Barbecue, Picnic Area, Pickleball, Pool, Recreation Room, Spa/Hot Tub, Tennis Court(s), Trail(s)
View Y/N Yes
View Neighborhood
Roof Type Shingle
Porch Concrete, Covered, Front Porch, Patio
Total Parking Spaces 1
Private Pool No
Building
Lot Description Landscaped, Yard
Story 1
Entry Level One
Sewer Public Sewer
Water Public
Architectural Style Ranch
Level or Stories One
Additional Building Storage
New Construction No
Schools
School District Perris Union High
Others
HOA Name Sun City Civic Association
Senior Community Yes
Tax ID 338024027
Acceptable Financing Cash, Conventional, 1031 Exchange, FHA, Fannie Mae, Government Loan, VA Loan
Listing Terms Cash, Conventional, 1031 Exchange, FHA, Fannie Mae, Government Loan, VA Loan
Financing Conventional
Special Listing Condition Standard
Read Less Info
Want to know what your home might be worth? Contact us for a FREE valuation!

Our team is ready to help you sell your home for the highest possible price ASAP

Bought with SARAH LANGLEY EXP REALTY OF SOUTHERN CALIFORNIA INC.





